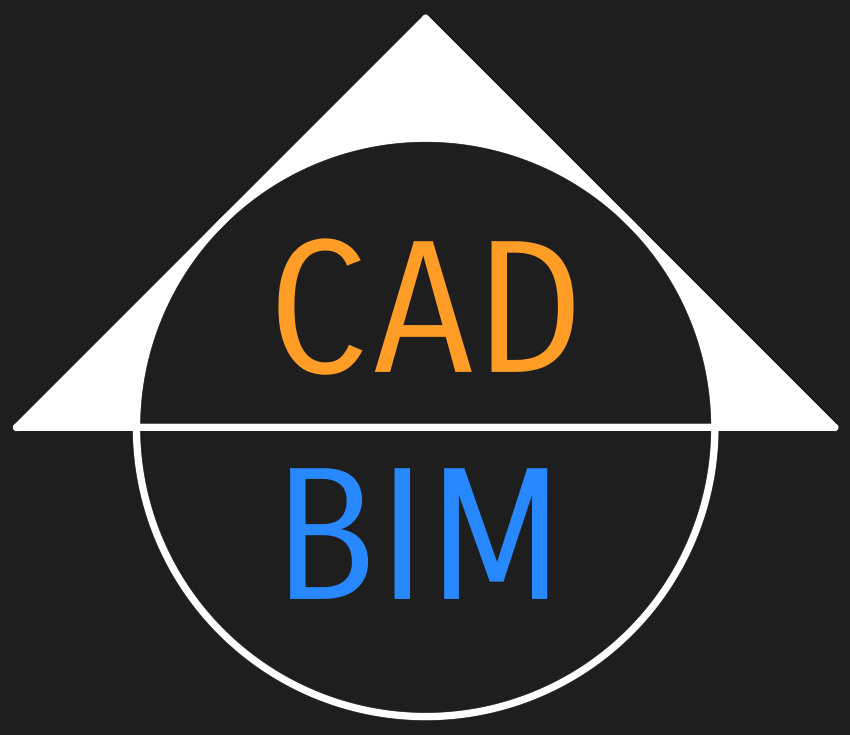Course Roadmap
AutoCAD and AutoCAD LT Drafting
Scott is presently recording this course. All 8 projects in the AutoCAD and AutoCAD LT Drafting course are free of charge. Projects include: Civil Engineering Site Plan, Furniture Shop Drawing, Architectural Detail, Electronic Circuit Schematic Diagram, Office Floor Plan, Mechanical Part with Tolerances, Attributed Title Block, and 3D Model with Projected 2D Views (full AutoCAD needed).
Revit Drafting
Learn the basics of how Revit works with 2D drafting views and the drawing tools, which are also useful for creating and editing lots of sketch-based objects covered in later courses.
Revit and Revit LT for Architecture
Extensive course on using Revit for architecture from conceptual massing to design development to construction documentation.
Pre-requisite: Revit Drafting
Pre-requisite: Revit Drafting
AutoCAD Architecture Toolset
Master AutoCAD's approach to BIM with the Architecture Toolset, which is a separate program compared to standard AutoCAD, featuring AEC objects like walls, doors, windows, stairs, roofs, etc.
Pre-requisite: AutoCAD and AutoCAD LT Drafting
Pre-requisite: AutoCAD and AutoCAD LT Drafting
AutoCAD for Structural Engineering
AutoCAD does not have an official toolset for structural engineering but there are structural tools in the Architecture toolset which is required in this course.
Pre-requisite: AutoCAD and AutoCAD LT Drafting
Pre-requisite: AutoCAD and AutoCAD LT Drafting
Revit for Structural Engineering
Extensive course using structural tools inside Revit for steel, concrete, rebar, and wood framing, footing, and foundation systems.
Pre-requisite: Revit Drafting
Pre-requisite: Revit Drafting
Revit for MEP Engineering
Extensive course on using Revit in the following building engineering disciplines: mechanical, electrical, plumbing, fire alarms/life safety, and sprinkler systems. Build these systems in a single commercial project and coordinate between the trades in 3D.
Pre-requisite: Revit Drafting
Pre-requisite: Revit Drafting
Revit Families
Learn how to edit existing families and create new families from scratch for use in any discipline. Use the family editor’s 3d modeling tools, design family types, type and instance parameters, formulas, hosted families, adaptive components, adding systems connections.
Pre-requisites: Revit Drafting and any Revit course in Architecture, Structural Engineering, or MEP.
Pre-requisites: Revit Drafting and any Revit course in Architecture, Structural Engineering, or MEP.
Revit Rendering and Twinmotion
Create presentation graphics in your views, and render locally and in the cloud. Tackle advanced rendering and material issues and create next-level visualizations with Twinmotion linked to Revit.
Pre-requisites: Revit Drafting, Revit and Revit LT for Architecture
Pre-requisites: Revit Drafting, Revit and Revit LT for Architecture
Dynamo Sandbox and Dynamo for Revit
Master visual programming with Dynamo and its vibrant add-on library community. Create 3d models with the free and open source sandbox before using the embedded Dynamo to do amazing and practical, useful things you can’t do in any other way within Revit.
Pre-requisite: Any Revit course in Architecture, Structural, or MEP.
Pre-requisite: Any Revit course in Architecture, Structural, or MEP.
AutoCAD MEP Toolset
Extensive course on using the AutoCAD MEP Toolset in the following building engineering disciplines: mechanical HVAC, building electrical, electrical life safety systems, plumbing, and sprinkler systems. We create all these systems in a single commercial project and coordinate between the trades in 3D to avoid interferences and clashes.
Pre-requisite: AutoCAD and AutoCAD LT Drafting
AutoCAD Electrical Toolset
Extensive course for electrical designers. Unlike the MEP Toolset, AutoCAD Electrical focuses on schematic creation, panel layout, and wiring diagrams used in variety of industries beyond AEC.
Pre-requisite: AutoCAD and AutoCAD LT Drafting
Pre-requisite: AutoCAD and AutoCAD LT Drafting
AutoCAD 3D Modeling and Rendering
Extensive course on (non-toolset, non-LT) AutoCAD's core 3d modeling features including proto-3D, surface, solid, and mesh tools. Learn how to compose presentation views in perspective, design materials, and manage advanced rendering parameters to render locally and in the cloud.
Pre-requisite: AutoCAD and AutoCAD LT Drafting
SketchUp Pro for Residential Architecture
Extensive course for residential architecture including importing 2D plans from AutoCAD, native 3D modeling, photo-modeling neighboring structures for context, kitchens, baths, roofs. Design dynamic blocks, materials, 3d warehouse, useful plug-ins, styles, and getting the most out of Layout for 2D documentation.
Pre-requisites: AutoCAD and AutoCAD LT Drafting,
spend some time with the free version at SketchUp.com
Pre-requisites: AutoCAD and AutoCAD LT Drafting,
spend some time with the free version at SketchUp.com
SketchUp Studio for Architects and Engineers
Use advanced modeling tools, photo-realistic rendering with V-ray, and energy analysis with Sefaira, useful for electrical usage, passive solar daylight analysis, and HVAC system planning.
Pre-requisite: SketchUp Pro for Residential Architecture
ZWCAD
Learn how to get the most out of this familiar CAD environment, explore its unique toolset, and enjoy this cost-effective Autodesk alternative with perpetual licensing or low-cost subscription options.
Pre-requisite: none
BricsCAD: Lite | Pro | BIM | Mechanical | Ultimate
Explore another leading CAD/BIM alternative from 2D drafting to 3D to BIM and beyond. Another cost-effective way to get into CAD / BIM or migrate from your existing toolsets to something more affordable.
Pre-requisite: none
Pre-requisite: none
QCAD
QCAD offers a completely different approach to 2D CAD. There is a paid version for an extremely attractive price (which I could do a course on with enough interest), and a free open-source community edition. Scott forked the community edition to create Q, his greatly simplified sacred geometry drawing program for those who want to explore the qualitative aspects of geometry without any practical purpose but for the experience alone. Check out his passion project.
Pre-requisite: none


