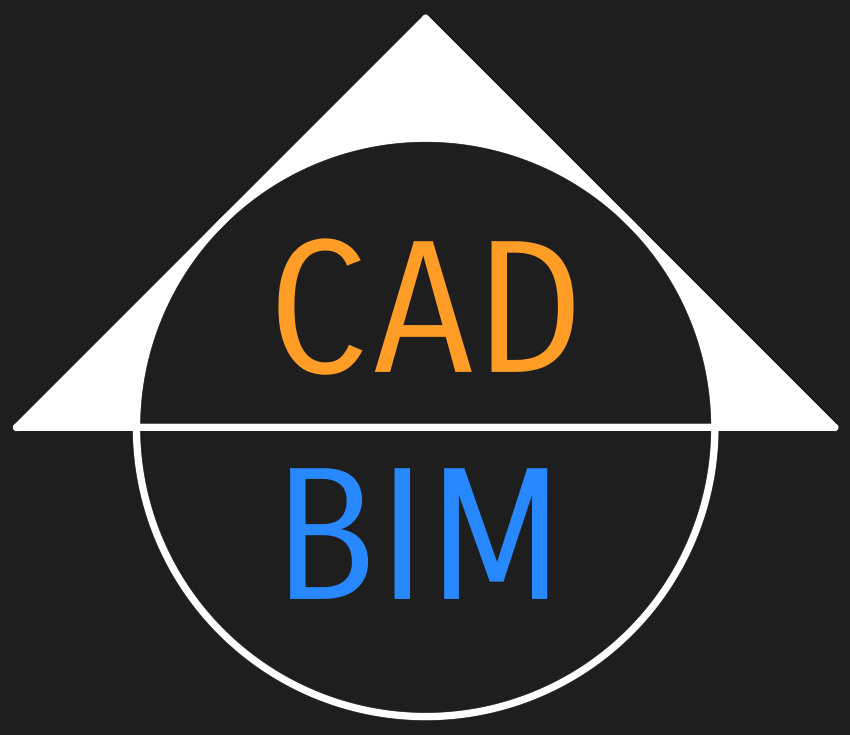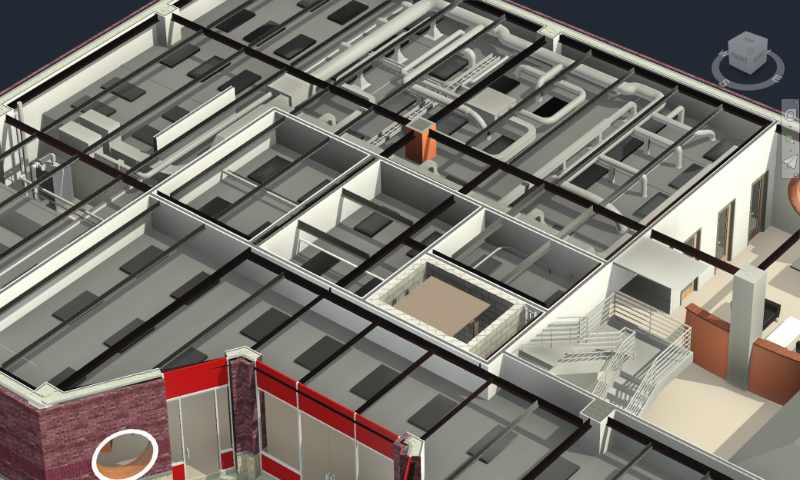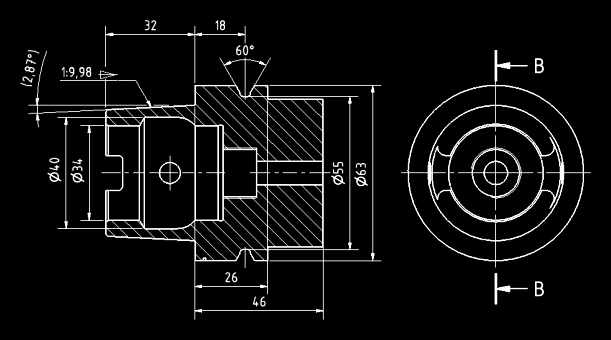a clear path to mastering
design and engineering software
Quality In-Depth Courses
Get no-nonsense, high-quality instruction with practical exercises and unparalleled depth.
Master the skills you need to thrive with CAD, BIM, 3D, visual programming, and more.
Master the skills you need to thrive with CAD, BIM, 3D, visual programming, and more.

Course Roadmap
AutoCAD and AutoCAD LT Drafting
Scott is presently recording this course. All 8 projects in the AutoCAD and AutoCAD LT Drafting course are free of charge. Projects include: Civil Engineering Site Plan, Furniture Shop Drawing, Architectural Detail, Electronic Circuit Schematic Diagram, Office Floor Plan, Mechanical Part with Tolerances, Attributed Title Block, and 3D Model with Projected 2D Views (full AutoCAD needed).
Revit Drafting
Learn the basics of how Revit works with 2D drafting views and the drawing tools, which are also useful for creating and editing lots of sketch-based objects covered in later courses.
Revit and Revit LT for Architecture
Extensive course on using Revit for architecture from conceptual massing to design development to construction documentation.
Pre-requisite: Revit Drafting
Pre-requisite: Revit Drafting
AutoCAD Architecture Toolset
Master AutoCAD's approach to BIM with the Architecture Toolset, which is a separate program compared to standard AutoCAD, featuring AEC objects like walls, doors, windows, stairs, roofs, etc.
Pre-requisite: AutoCAD and AutoCAD LT Drafting
Pre-requisite: AutoCAD and AutoCAD LT Drafting
AutoCAD for Structural Engineering
AutoCAD does not have an official toolset for structural engineering but there are structural tools in the Architecture toolset which is required in this course.
Pre-requisite: AutoCAD and AutoCAD LT Drafting
Pre-requisite: AutoCAD and AutoCAD LT Drafting
Revit for Structural Engineering
Extensive course using structural tools inside Revit for steel, concrete, rebar, and wood framing, footing, and foundation systems.
Pre-requisite: Revit Drafting
Pre-requisite: Revit Drafting
Revit for MEP Engineering
Extensive course on using Revit in the following building engineering disciplines: mechanical, electrical, plumbing, fire alarms/life safety, and sprinkler systems. Build these systems in a single commercial project and coordinate between the trades in 3D.
Pre-requisite: Revit Drafting
Pre-requisite: Revit Drafting
Revit Families
Learn how to edit existing families and create new families from scratch for use in any discipline. Use the family editor’s 3d modeling tools, design family types, type and instance parameters, formulas, hosted families, adaptive components, adding systems connections.
Pre-requisites: Revit Drafting and any Revit course in Architecture, Structural Engineering, or MEP.
Pre-requisites: Revit Drafting and any Revit course in Architecture, Structural Engineering, or MEP.
Revit Rendering and Twinmotion
Create presentation graphics in your views, and render locally and in the cloud. Tackle advanced rendering and material issues and create next-level visualizations with Twinmotion linked to Revit.
Pre-requisites: Revit Drafting, Revit and Revit LT for Architecture
Pre-requisites: Revit Drafting, Revit and Revit LT for Architecture
Dynamo Sandbox and Dynamo for Revit
Master visual programming with Dynamo and its vibrant add-on library community. Create 3d models with the free and open source sandbox before using the embedded Dynamo to do amazing and practical, useful things you can’t do in any other way within Revit.
Pre-requisite: Any Revit course in Architecture, Structural, or MEP.
Pre-requisite: Any Revit course in Architecture, Structural, or MEP.
Your Choice of Access
Subscription
à la carte




